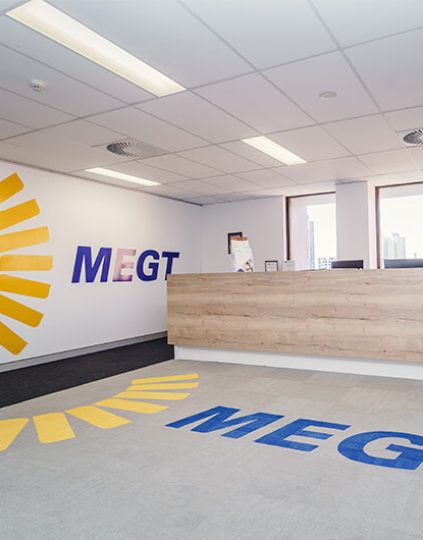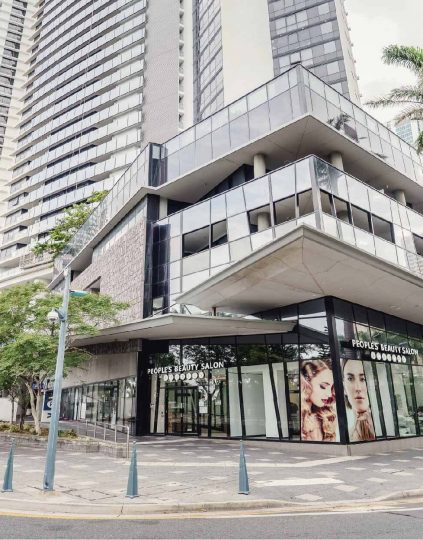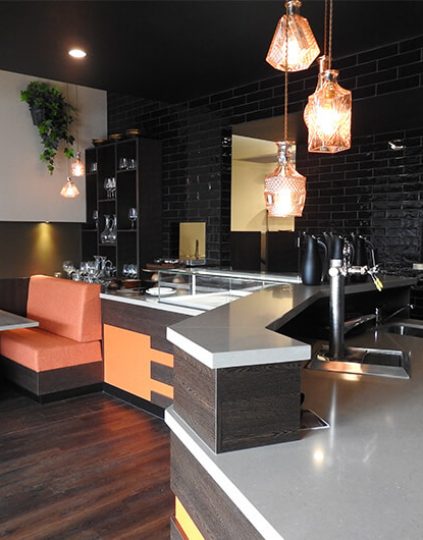We designed and created this Pharmacy and Research office to specific regulatory requirements.
We designed and created this Pharmacy and Research office to specific regulatory requirements. A large space- 300 square meters consisting of a Day Infusion Unit/ Pharmacy and Research Office.
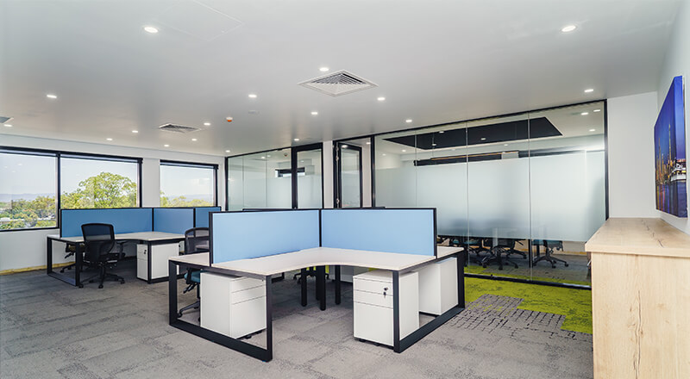
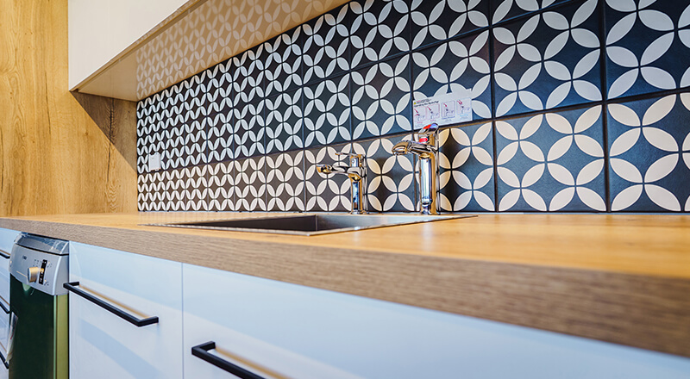
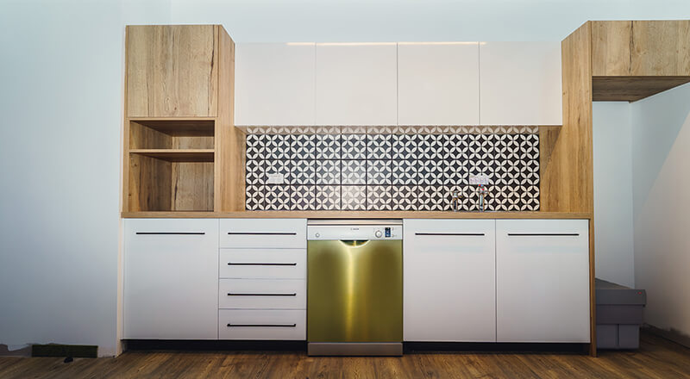
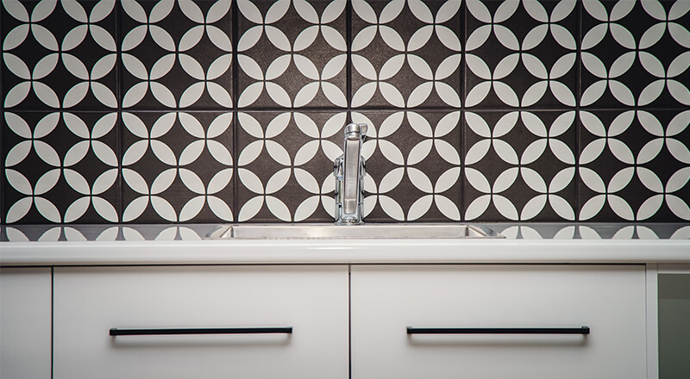
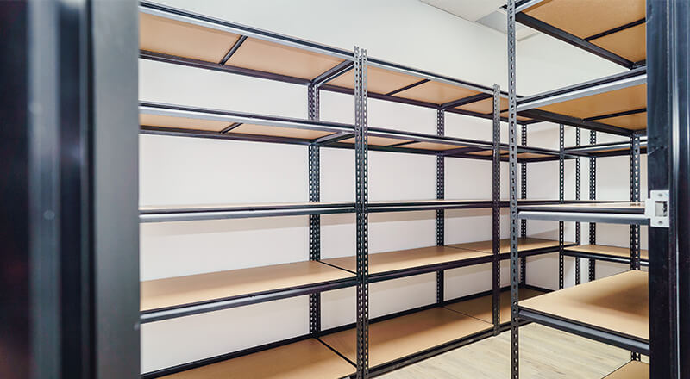
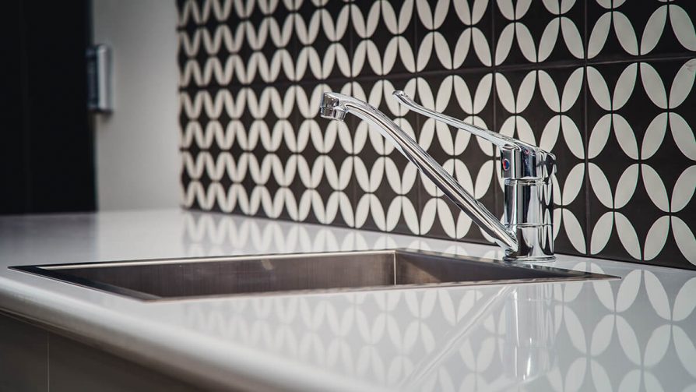
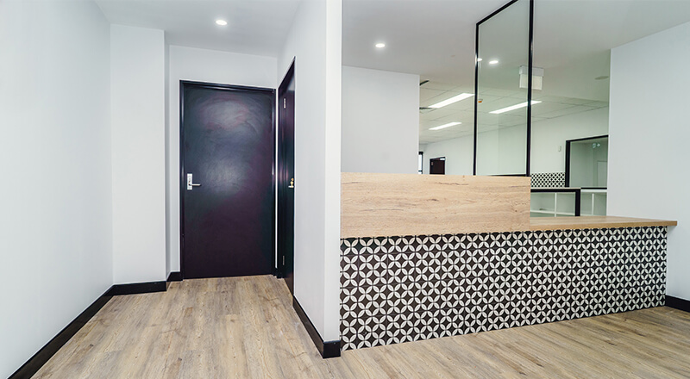
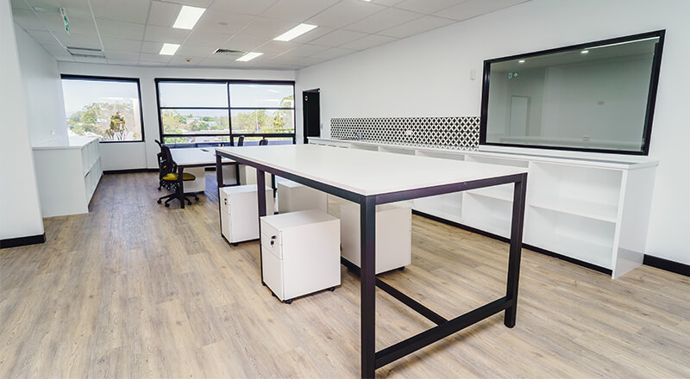
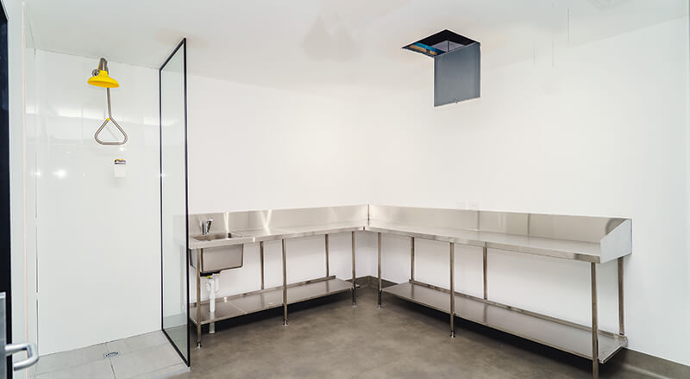
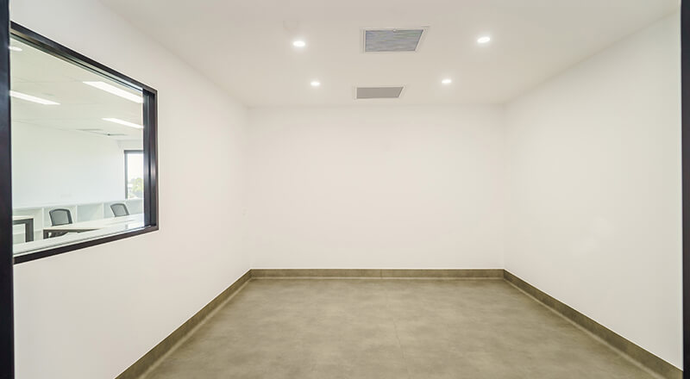
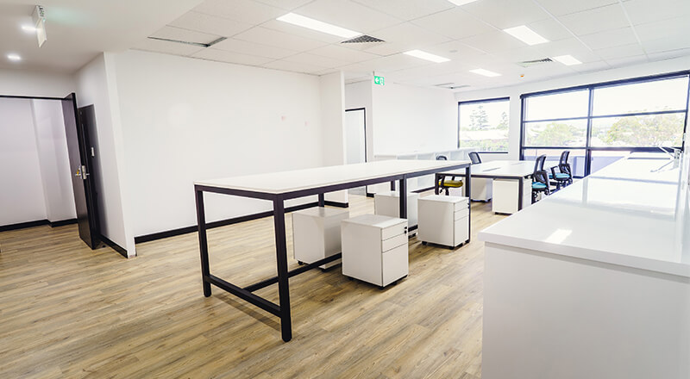
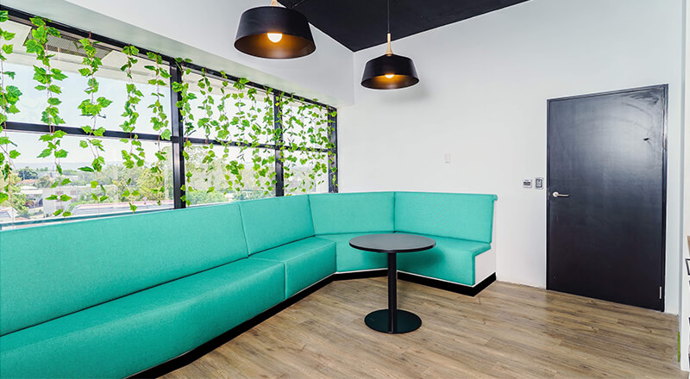
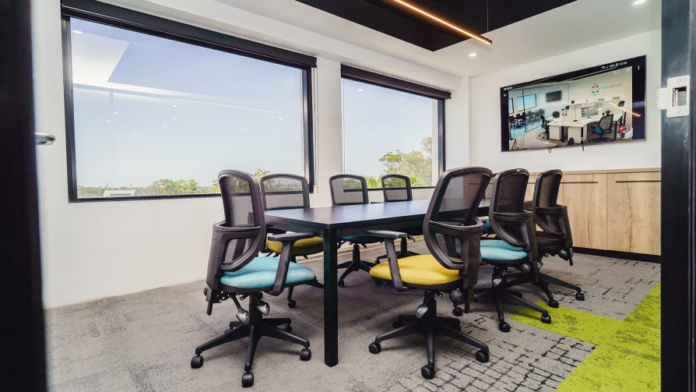
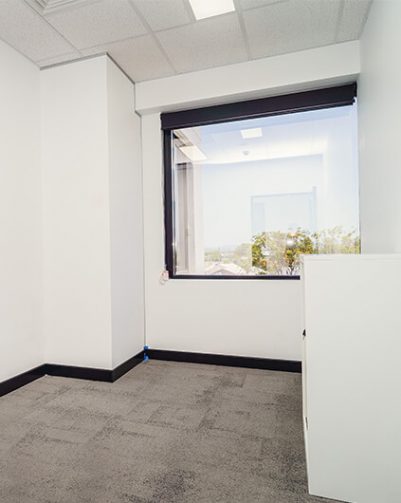
PROJECT DETAILS.
A medical fit out featuring a fully furnished reception, boardroom with feature ceiling, 3 separate rooms, a drug room and an Isolation room fitted with medical grade stainless steel benches, sinks and vinyl floor. In the research department: Stand up desks, patterned tiles and timber vinyl floors complete the space.
Patterned green/grey carpet welcomes you into the office space fully equipped with desks/ chairs/ filing and storage cabinets.
The kitchen boasts greenery and is fully equipped with whitegoods and custom build seats and storage.
A breeze to deal with!
“Dave and Mick did a fantastic job on our specialist practice renovation. They pulled it all together will less than 2 weeks notice and completed a 1 week estimated renovation in just over 5 days. We are so happy with the quality of fittings etc and couldn't have predicted how happy we'd be with the end result. Our practice is now bright and fresh and our patients love the added space they have created. 10/10 job guys! Not to mention a breeze to deal with!”
